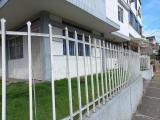













Marcela
Lamus Niño
Lamus Niño
CABECERA INMOBILIARIA SAS
Carrera 35 a 49-55 C.C. Cabecera Cuarta etapa oficina 402/16
Santander
Colombia
Carrera 35 a 49-55 C.C. Cabecera Cuarta etapa oficina 402/16
Santander
Colombia
Detalles
| Ciudad | Bucaramanga |
| Barrio | Nuevo Sotomayor |
| Departamento | Santander |
| País | Colombia |
| Precio | COP 670,000,000 |
| Tipo de Propiedad | Casa |
| Alcobas | 5 |
| Baños | 3 |
| Area de Construida | 220 m² |
| Area del Lote | 140.00 m² |
| Año de Construcción | 1987 |
| Parqueaderos | 1 Estacionamiento, Garaje cerrado |
| Administración | $0 |
| Predial | $2,080,000 |
| MLS® # | 12737 |
CASA ESQUINERA DE DOS PLANTAS MAS TERRAZA. PRIMER NIVEL: COCINA SENCILLA, GARAJE CUBIERTO, JARDIN INTERIOR, SALA, COMEDOR, ALCOBA DE SERVICIO MAS BAÑO,Y UN LOCAL PEQUEÑO HACIA LA KRA. 21. SEGUNDO NIVEL: CUATRO ALCOBAS, DOS BAÑOS, HALL DE TV.
Ubicación
Use two fingers to move the map
Vista de Calle
Satélite
Use two fingers to scroll demographics

 Compartir en Facebook
Compartir en Facebook
 Enviar por WhatsApp
Enviar por WhatsApp
 Compartir por Pinterest
Compartir por Pinterest